Mission Gateway - Apartment Living in North Hills, CA
About
Office Hours
Monday through Friday: 8:00 AM to 5:00 PM. Saturday and Sunday: Closed.
If you are looking for affordable living in North Hills, California, look no further than Mission Gateway. This beautiful apartment home community is coming soon to a charming and quaint neighborhood with all the conveniences. With freeways 405 and 118 close in proximity, your commute to fabulous dining, shopping, entertainment options, and great schools such as California State University Northridge will be a breeze. Enjoy everything you need and want all nearby.
Mission Gateway will have spacious studio, one, two, three, and four bedroom apartments for rent that you will love. Features will include hardwood floors, some paid utilities, a fully-equipped all-electric kitchen, and select homes will have a balcony or patio with views available. As a pet-friendly community, you can bring the whole family. We are striving to give our soon-to-be residents the comfort that they deserve in apartment home living.
Our community amenities will please any lifestyle. Have fun in the sun with our splash pad, play area, and picnic area with barbecue. Have peace of mind with gated access, on-call and on-site maintenance, an elevator, disability access, copy and fax services, and laundry facility. You can work up a sweat and stay fit at the state-of-the-art fitness center. Contact Mission Gateway in North Hills, CA!
Floor Plans
0 Bedroom Floor Plan
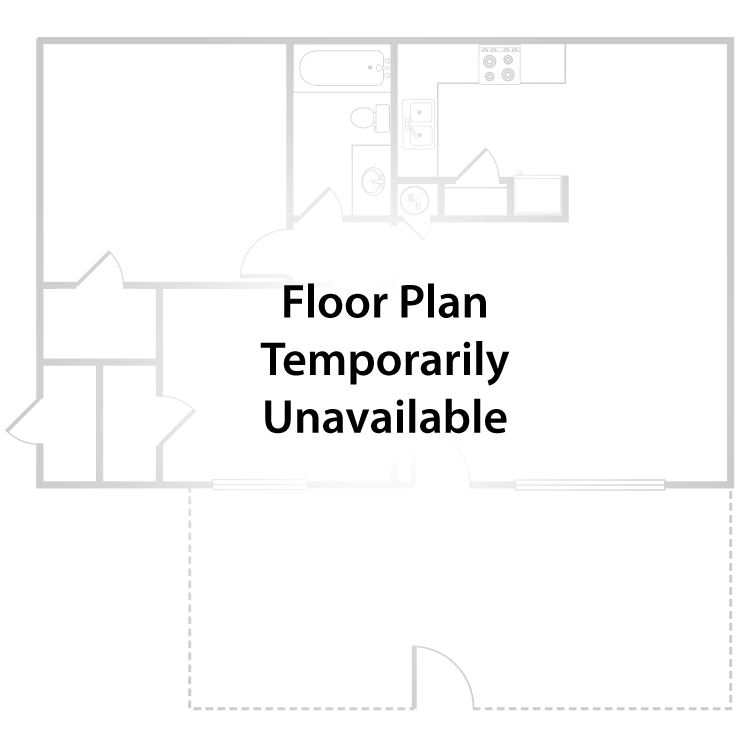
Studio
Details
- Beds: Studio
- Baths: 1
- Square Feet: 444-448
- Rent: $688-$1668
- Deposit: Call for details.
Floor Plan Amenities
- All-electric Kitchen
- Carpeted Floors
- Central Air and Heating
- Covered Parking
- Disability Access
- Dishwasher
- Garage
- Hardwood Floors
- In-unit USB Outlets
- Pantry
- Premium Roller Shades
- Refrigerator
- Stainless Steel Appliances
- Views Available
* In Select Apartment Homes
1 Bedroom Floor Plan
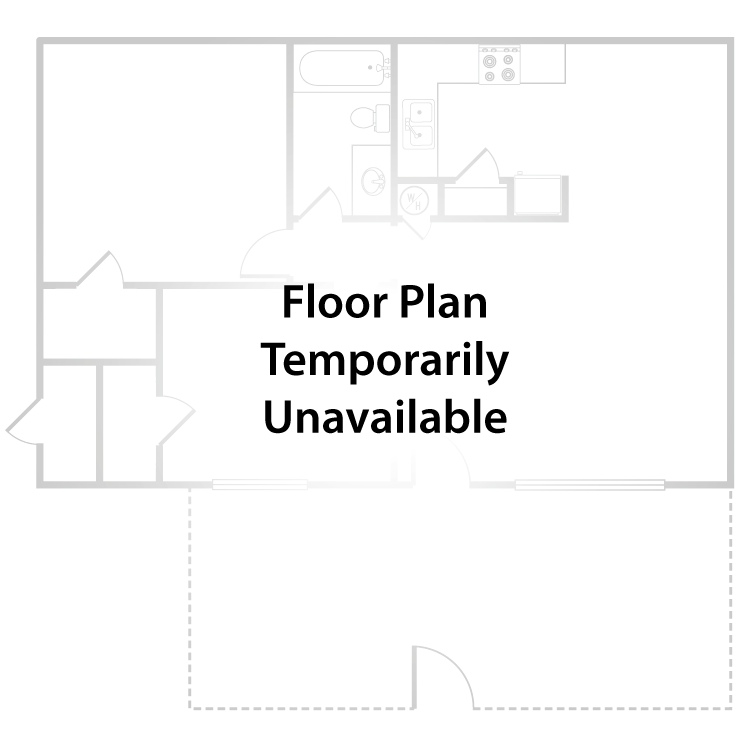
1 Bed 1 Bath
Details
- Beds: 1 Bedroom
- Baths: 1
- Square Feet: 516-518
- Rent: $688-$1776
- Deposit: Call for details.
Floor Plan Amenities
- All-electric Kitchen
- Balcony or Patio
- Carpeted Floors
- Central Air and Heating
- Covered Parking
- Disability Access
- Dishwasher
- Garage
- Hardwood Floors
- In-unit USB Outlets
- Pantry
- Premium Roller Shades
- Refrigerator
- Stainless Steel Appliances
- Views Available
- Walk-in Closets
* In Select Apartment Homes
2 Bedroom Floor Plan
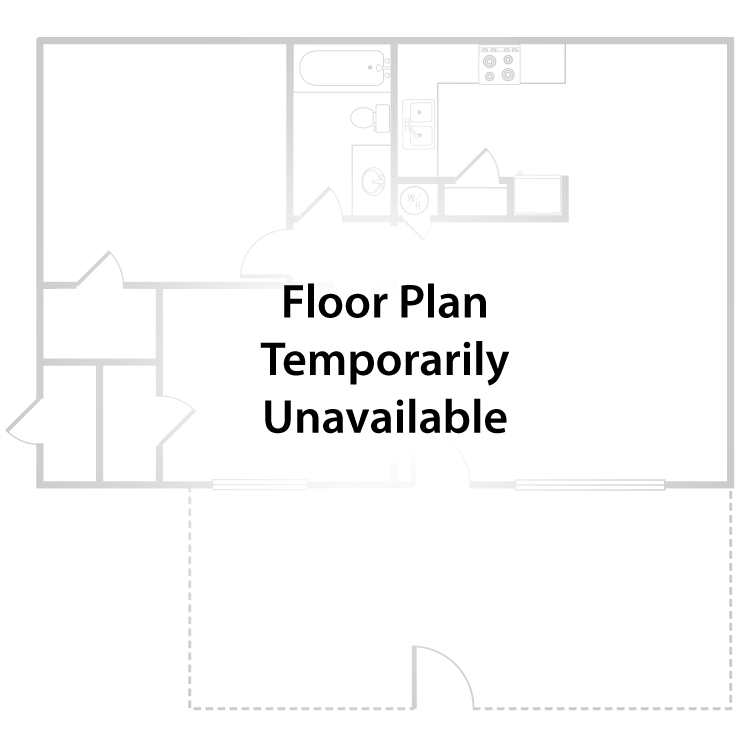
2 Bed 1 Bath A
Details
- Beds: 2 Bedrooms
- Baths: 1
- Square Feet: 737-755
- Rent: $872-$2129
- Deposit: Call for details.
Floor Plan Amenities
- All-electric Kitchen
- Balcony or Patio
- Carpeted Floors
- Central Air and Heating
- Covered Parking
- Disability Access
- Dishwasher
- Garage
- Hardwood Floors
- In-unit USB Outlets
- Pantry
- Premium Roller Shades
- Refrigerator
- Stainless Steel Appliances
- Views Available
* In Select Apartment Homes
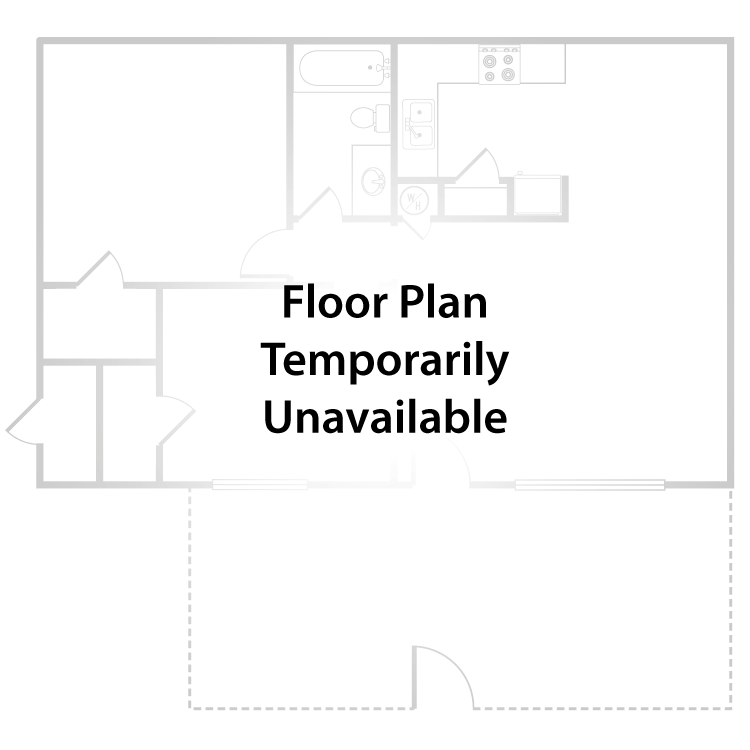
2 Bed 1 Bath B
Details
- Beds: 2 Bedrooms
- Baths: 1
- Square Feet: 806-847
- Rent: $872-$2129
- Deposit: Call for details.
Floor Plan Amenities
- All-electric Kitchen
- Balcony or Patio
- Carpeted Floors
- Central Air and Heating
- Covered Parking
- Disability Access
- Dishwasher
- Garage
- Hardwood Floors
- In-unit USB Outlets
- Pantry
- Premium Roller Shades
- Refrigerator
- Stainless Steel Appliances
- Views Available
* In Select Apartment Homes
3 Bedroom Floor Plan
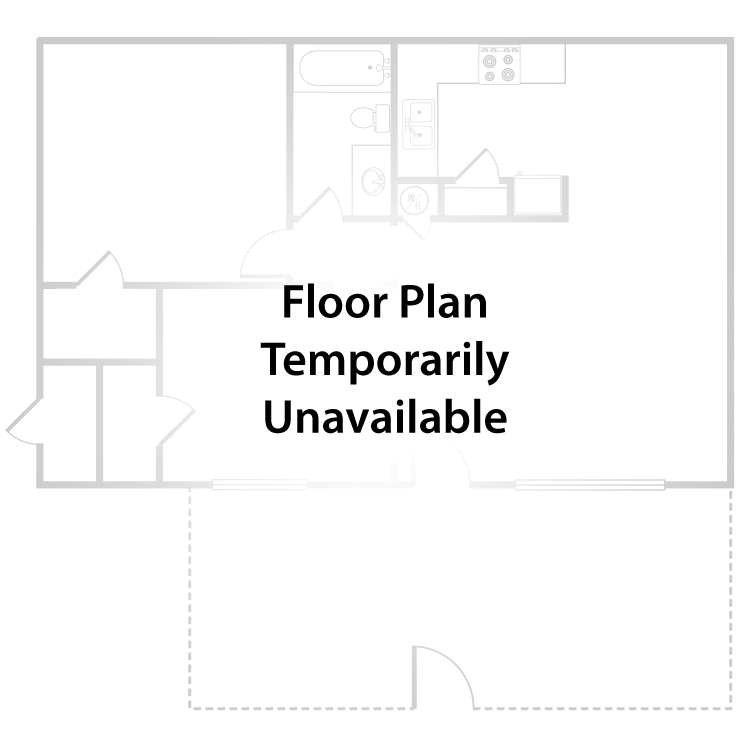
3 Bed 2 Bath A
Details
- Beds: 3 Bedrooms
- Baths: 2
- Square Feet: 989
- Rent: $1005-$2455
- Deposit: Call for details.
Floor Plan Amenities
- All-electric Kitchen
- Balcony or Patio
- Carpeted Floors
- Central Air and Heating
- Covered Parking
- Disability Access
- Dishwasher
- Garage
- Hardwood Floors
- In-unit USB Outlets
- Pantry
- Premium Roller Shades
- Refrigerator
- Stainless Steel Appliances
- Views Available
* In Select Apartment Homes
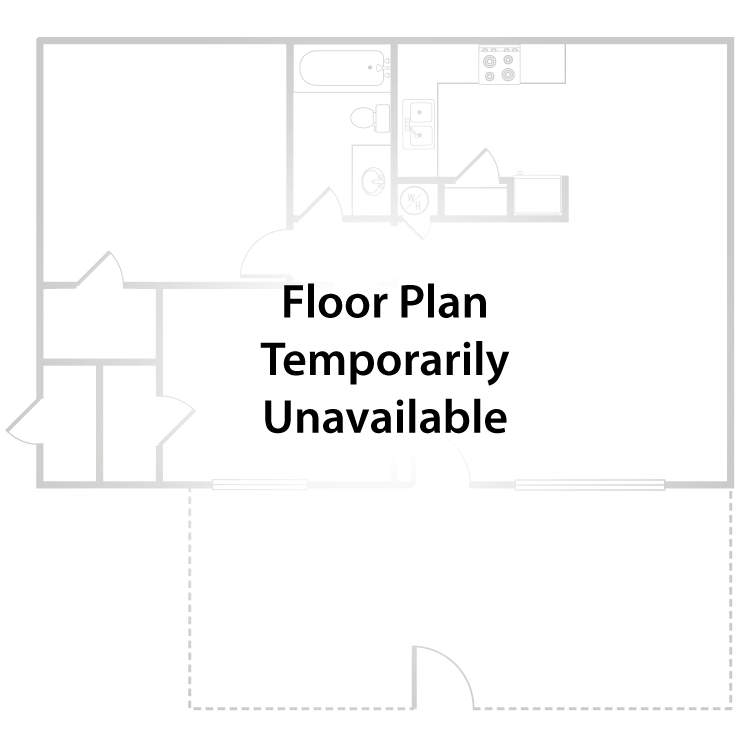
3 Bed 2 Bath B
Details
- Beds: 3 Bedrooms
- Baths: 2
- Square Feet: 1010-1098
- Rent: $1005-$2455
- Deposit: Call for details.
Floor Plan Amenities
- All-electric Kitchen
- Balcony or Patio
- Carpeted Floors
- Central Air and Heating
- Covered Parking
- Disability Access
- Dishwasher
- Garage
- Hardwood Floors
- In-unit USB Outlets
- Pantry
- Premium Roller Shades
- Refrigerator
- Stainless Steel Appliances
- Views Available
- Walk-in Closets
* In Select Apartment Homes
4 Bedroom Floor Plan
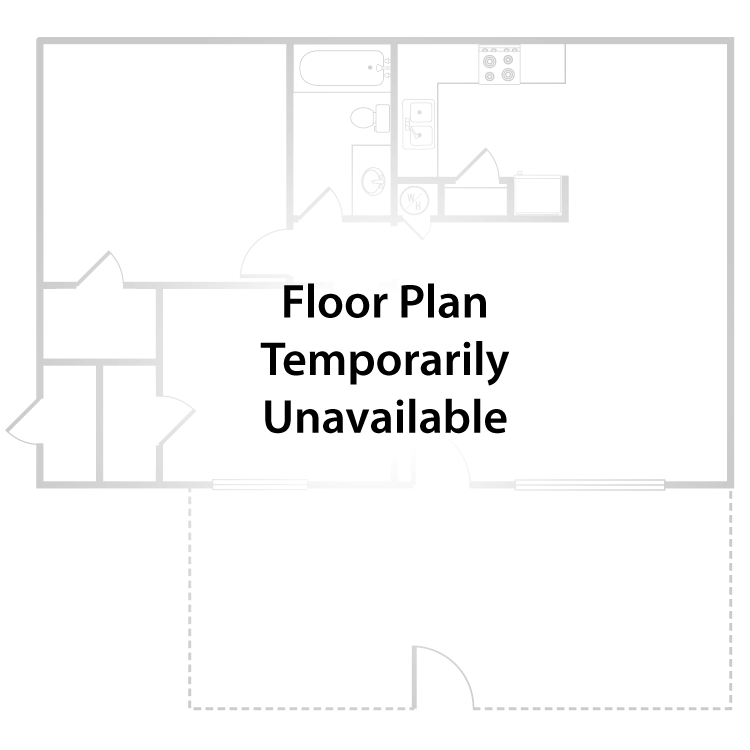
4 Beds 2 Bath
Details
- Beds: 4 Bedrooms
- Baths: 2
- Square Feet: 1235-1242
- Rent: $1110-$2728
- Deposit: Call for details.
Floor Plan Amenities
- All-electric Kitchen
- Balcony or Patio
- Carpeted Floors
- Central Air and Heating
- Covered Parking
- Disability Access
- Dishwasher
- Garage
- Hardwood Floors
- In-unit USB Outlets
- Pantry
- Premium Roller Shades
- Refrigerator
- Stainless Steel Appliances
- Views Available
* In Select Apartment Homes
Amenities
Explore what your community has to offer
Community Amenities
- Access to Public Transportation
- Assigned Parking
- Beautiful Landscaping
- Community Room
- Copy and Fax Services
- Disability Access
- Easy Access to Freeways and Shopping
- Elevator
- Gated Access
- Laundry Facility
- On-site and On-call Maintenance
- Picnic Area with Barbecue
- Play Area
- Public Parks Nearby
- Private Resident Splash Pad
- Section 8 Welcome
- State-of-the-art Fitness Center
Apartment Features
- All-electric Kitchen
- Balcony or Patio*
- Carpeted Floors
- Central Air and Heating
- Disability Access
- Dishwasher
- Garage
- Hardwood Floors
- In-unit USB Outlets
- Pantry
- Premium Roller Shades
- Refrigerator
- Stainless Steel Appliances
- Views Available
- Walk-in Closets*
* In Select Apartment Homes
Pet Policy
Pets Welcome Upon Approval. Deposit - A refundable deposit of $300.00 is required to be paid by those Tenants who own or keep cat(s) or dog(s) in their units. The initial deposit of $300.00 is due at the time the pet is brought onto the premises. Conditions of Management Approval of Pets - Management must meet all pets before the pet moves on-site. Aggressive animals of any kind will not be tolerated. Photo identification will be maintained in the file. Multiple Tenants - Each Tenant who signed the Lease shall sign the Pet Agreement. You and your guests shall abide by all Pet Rules. Each Tenant of the unit shall be jointly and severally liable for damages and all other obligations set forth herein--even if such Tenant does not own the pet. Description of Pet - Only the following described pet is authorized to be kept in your dwelling unit. No substitutions are allowed. No other pet or pets shall be permitted on the premises by you or your guests, except for visiting Assistance/Service animals. Pet Amenities: Pet Waste Stations
Photos
Community
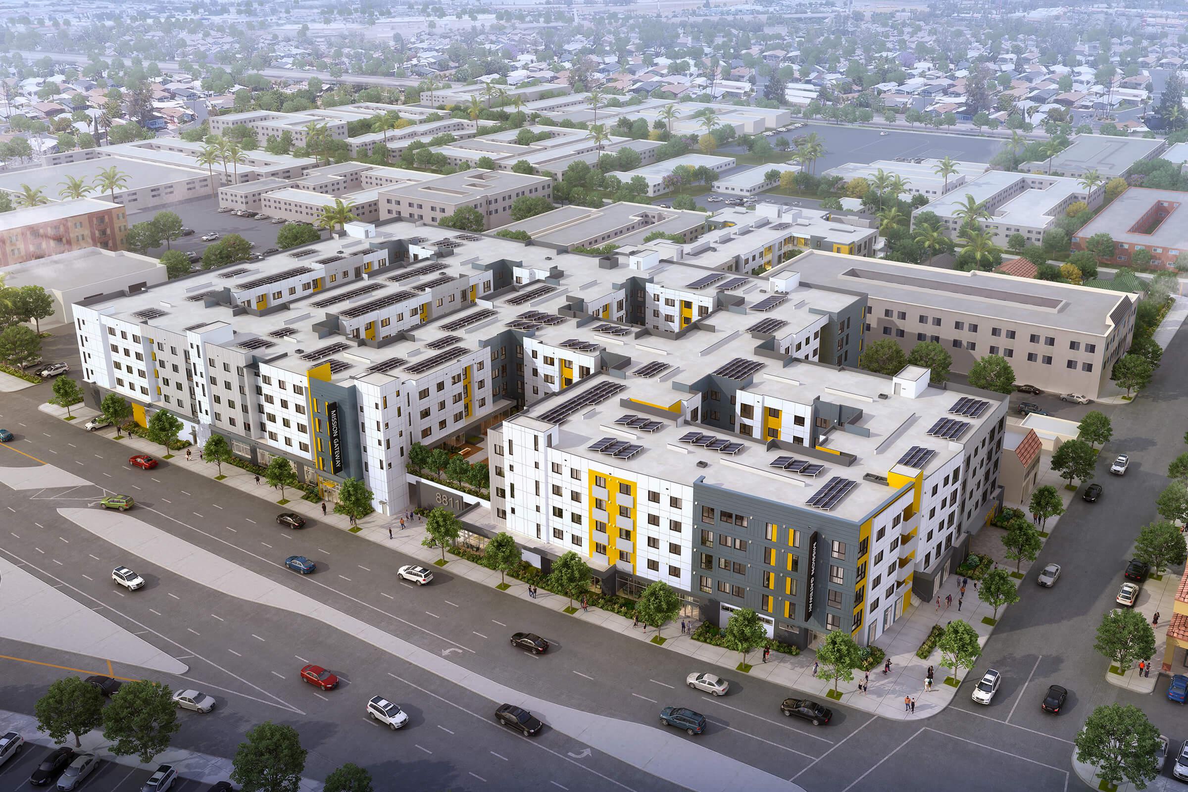
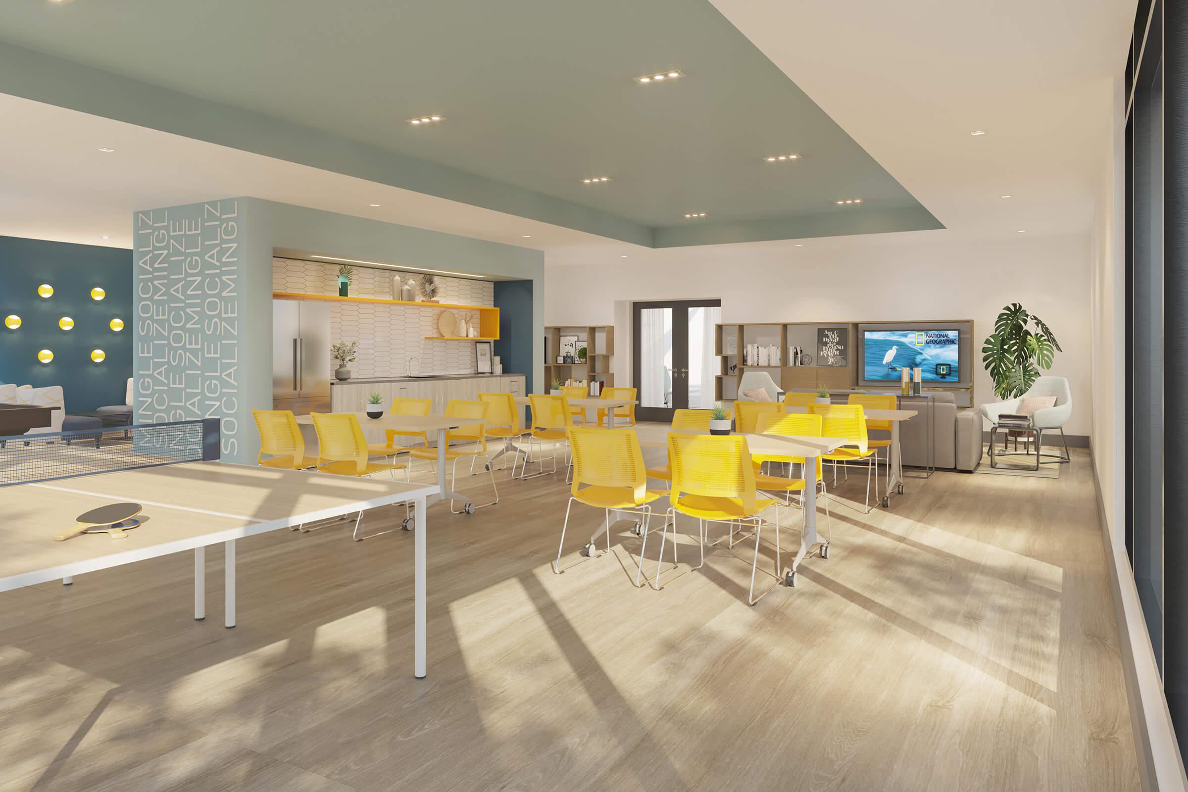
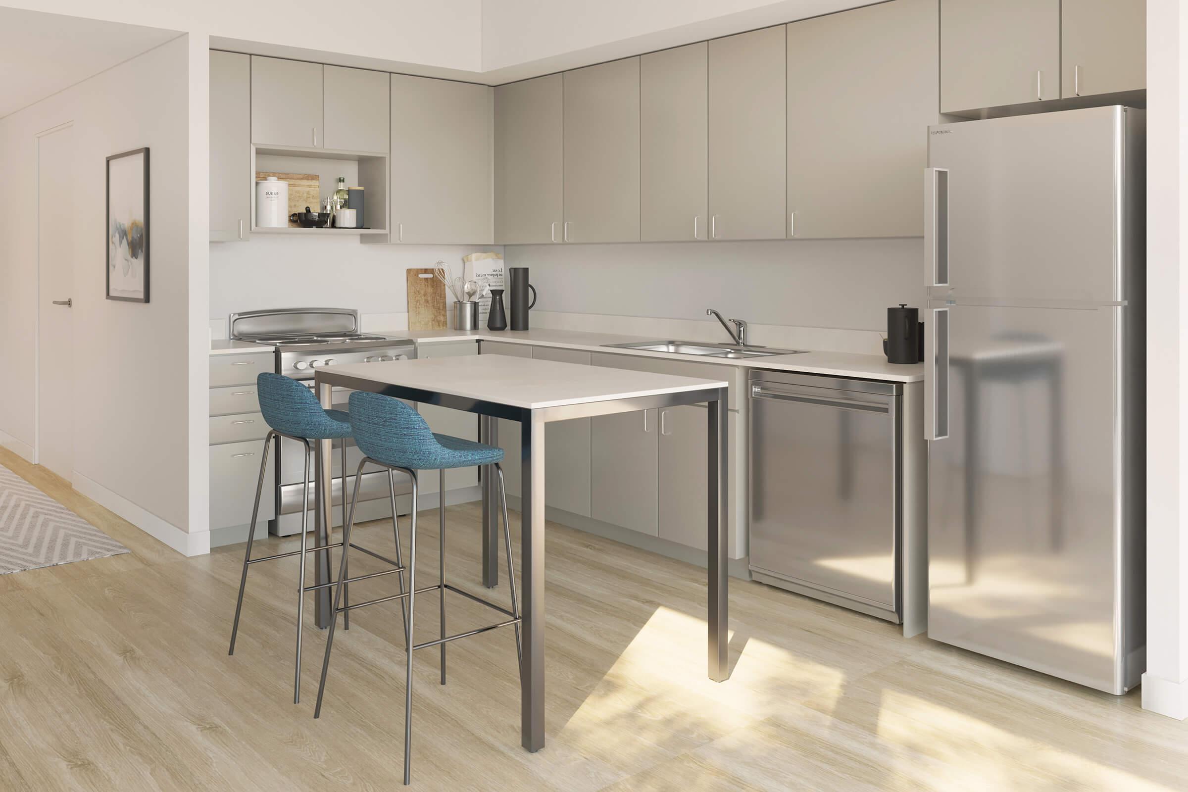
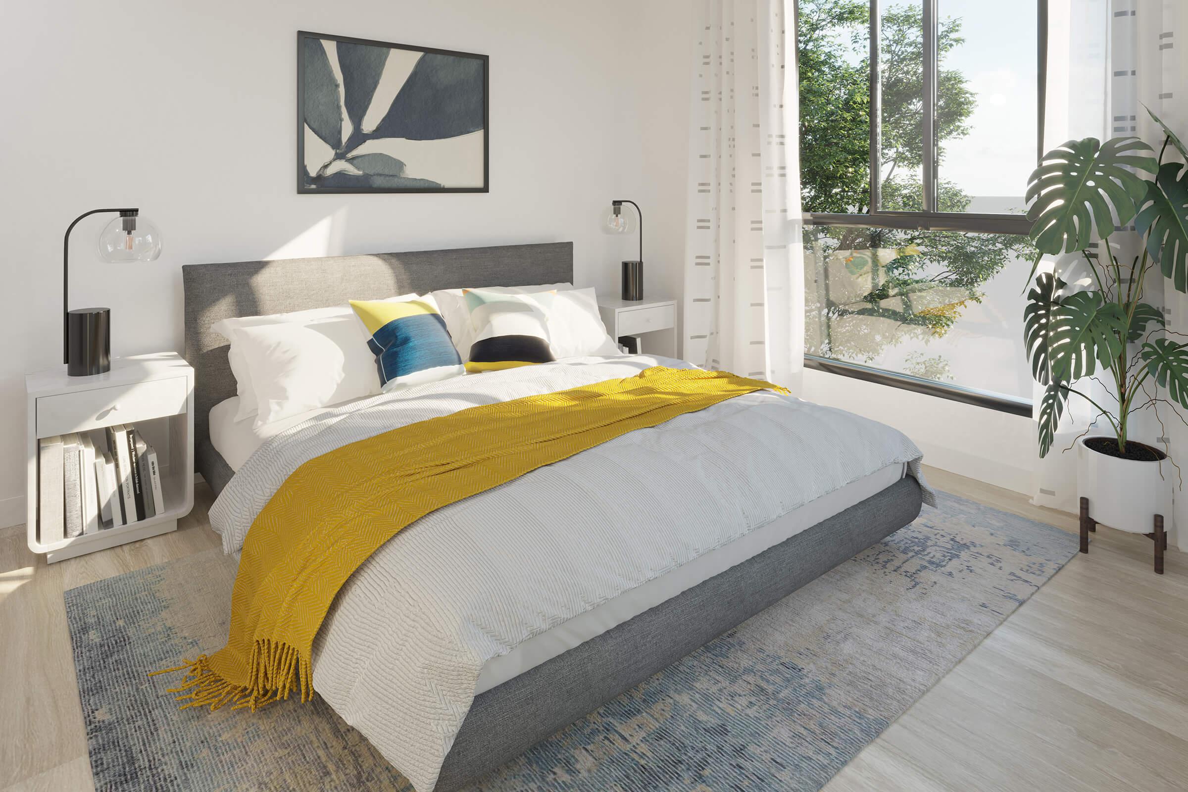
Neighborhood
Points of Interest
Mission Gateway
Located 8811 Sepulveda Blvd North Hills, CA 91343Amusement Park
Bank
Cinema
Elementary School
Entertainment
Fitness Center
Golf Course
Grocery Store
High School
Middle School
Post Office
Preschool
Restaurant
Salons
Shopping
Shopping Center
University
Contact Us
Come in
and say hi
8811 Sepulveda Blvd
North Hills,
CA
91343
Phone Number:
818-844-0580
TTY: 711
Office Hours
Monday through Friday: 8:00 AM to 5:00 PM. Saturday and Sunday: Closed.